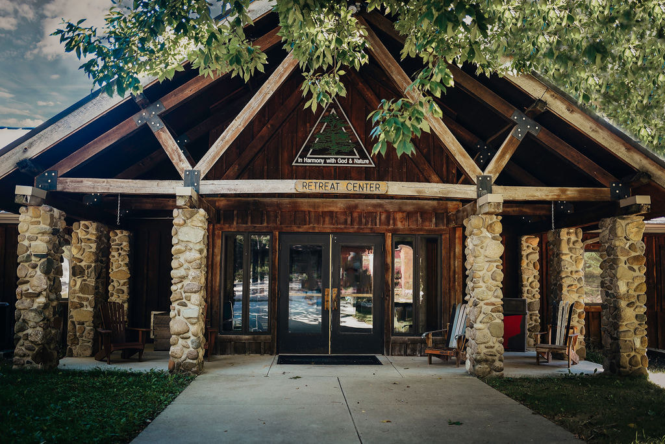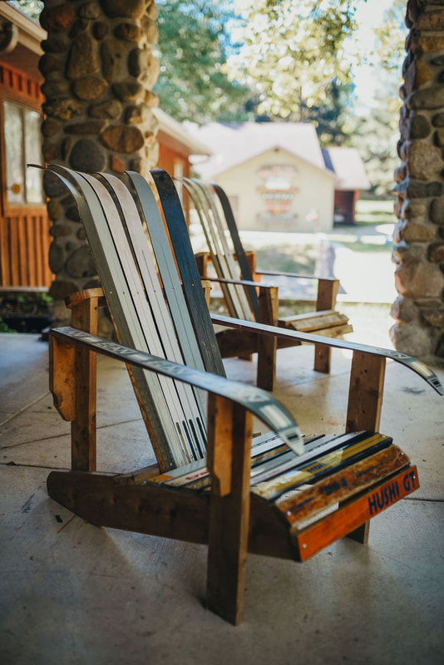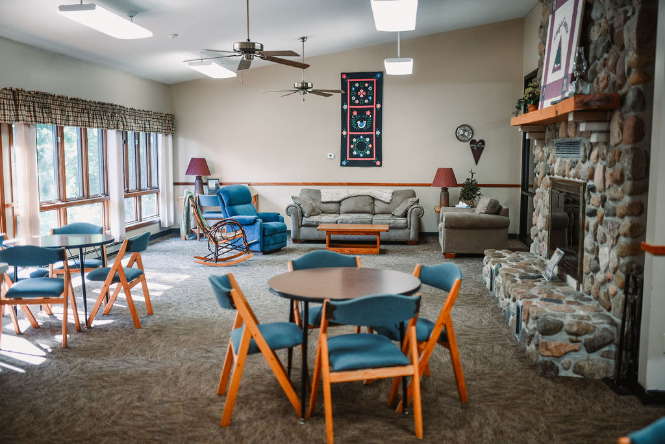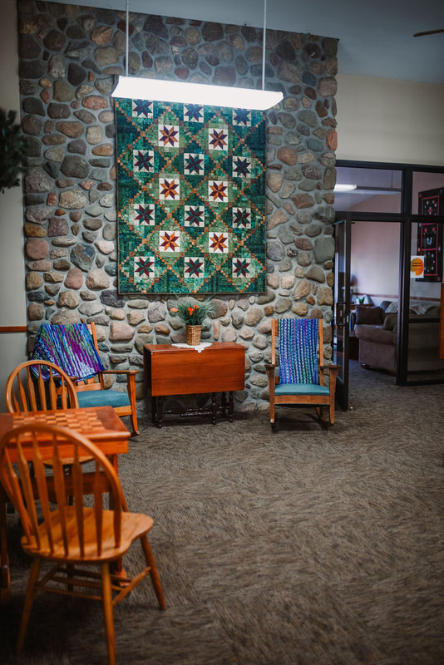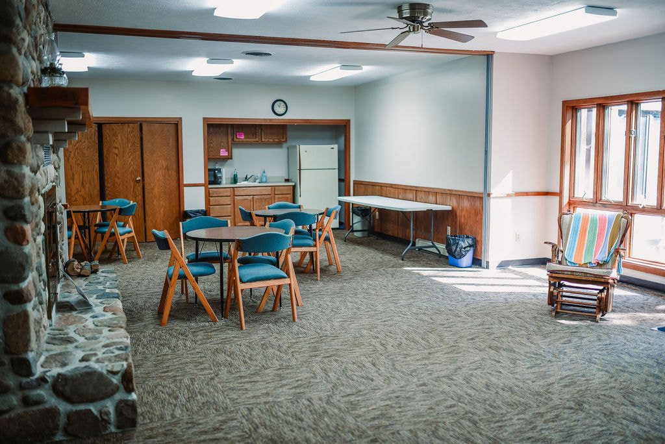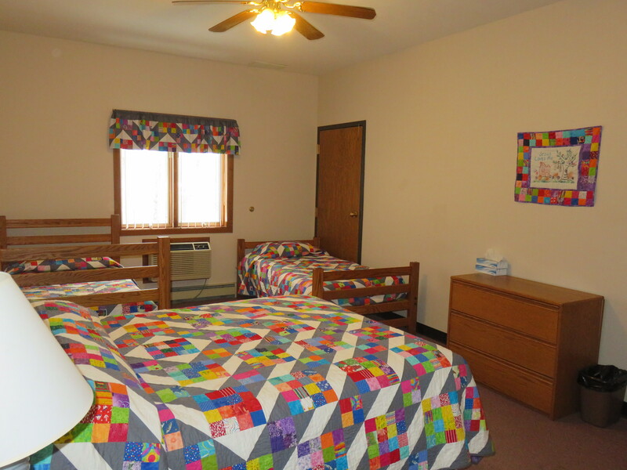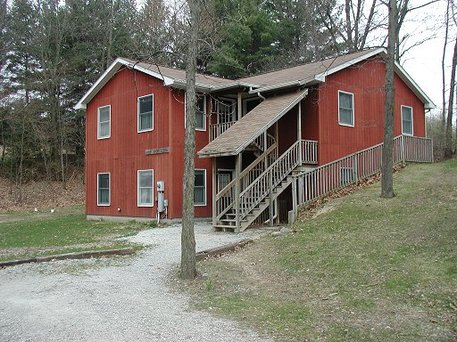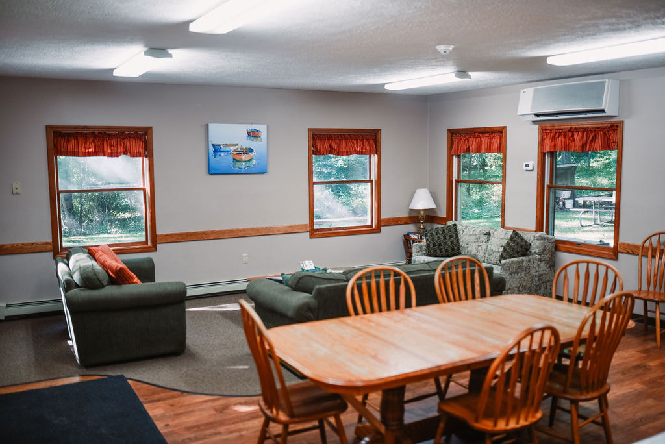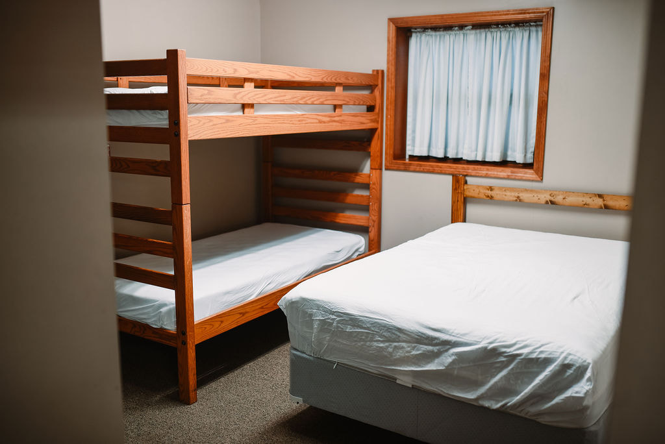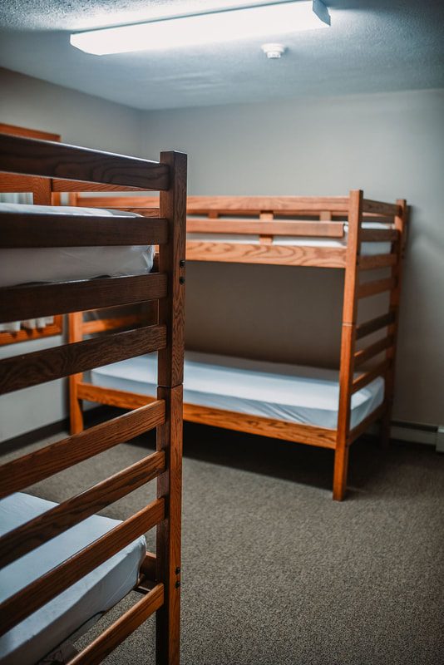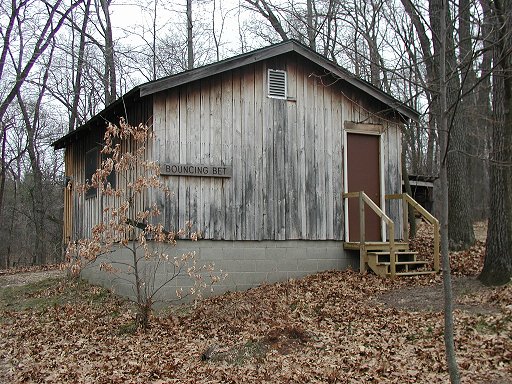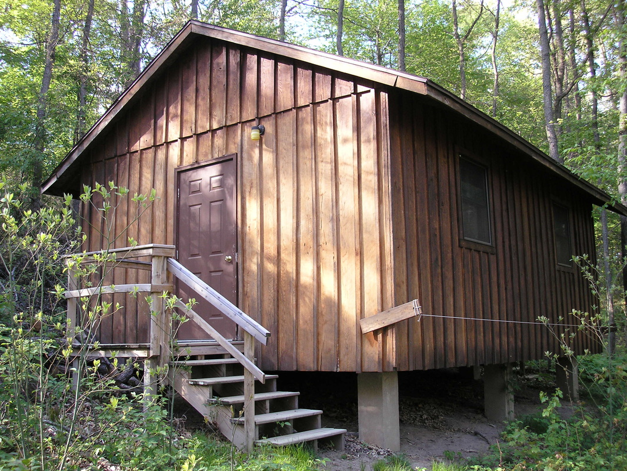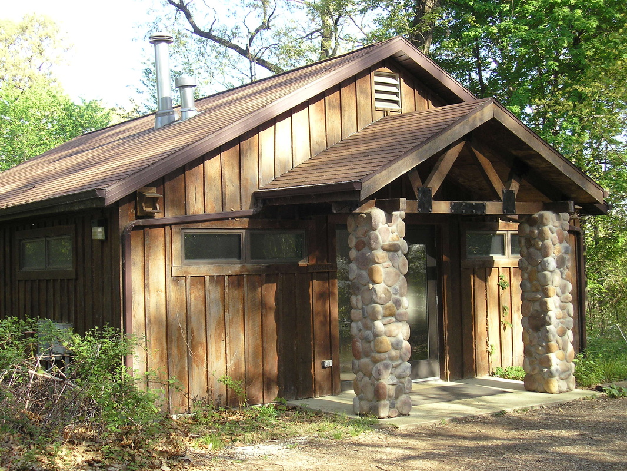Retreat Center
The Retreat Center has 27 rooms which can accommodate up to 114 people. (See floor plans below). All rooms are $105 per night, year round.
Each room is air conditioned and has its own private bathroom. The Retreat Center features two meeting areas each with a fireplace, sink, refrigerator and microwave. Meeting areas can be flexible in how they are setup to meet the needs of guest groups. All linens are provided. Six rooms have bathtubs and five are handicap accessible.
Each room is air conditioned and has its own private bathroom. The Retreat Center features two meeting areas each with a fireplace, sink, refrigerator and microwave. Meeting areas can be flexible in how they are setup to meet the needs of guest groups. All linens are provided. Six rooms have bathtubs and five are handicap accessible.
Retreat Center Lower Level Floor Plan
Retreat Center Upper Level Floor
Photos provided by Chelsea Bailey Photography - (chelseabaileyphotography.com)
West Shore Lodge
West Shore Lodge has two floors with four bedrooms and two baths per floor. It is great for groups up to 32-40 (16-20 per level) people especially since the lower level now has a full size kitchen. Bring your own bedding and enjoy spending time with family and friends. Lower level $375 per night; Upper level $275 per night - year round.
West Shore Lodge Upper Level Floor Plan
West Shore Lodge Lower Level Floor Plan
Rustic Cabins
For the more traditional summer camp experience check out our rustic cabins set back in the woods. Each of the 9 winterized cabins have 5 sets of bunk beds and access to the bath house with running water and warm showers. Boys cabins sleep up to 11, girls sleep up to 10. Bring your own bedding and sense of adventure $110 per night.
Cabin Area Map
*Due to our summer camp program, cabins are not available for rent in June or July.
Cabin Area Map
*Due to our summer camp program, cabins are not available for rent in June or July.
Cabins: Left and Center Photos; Bathhouse: Right Photo
